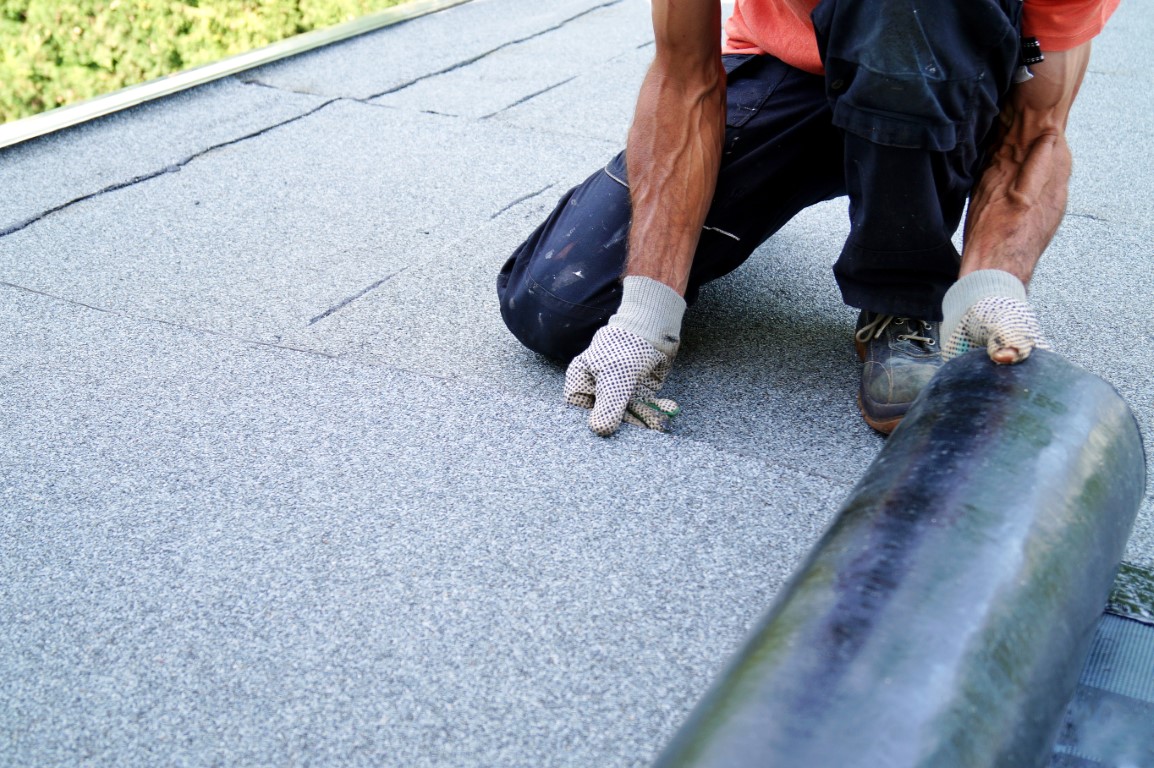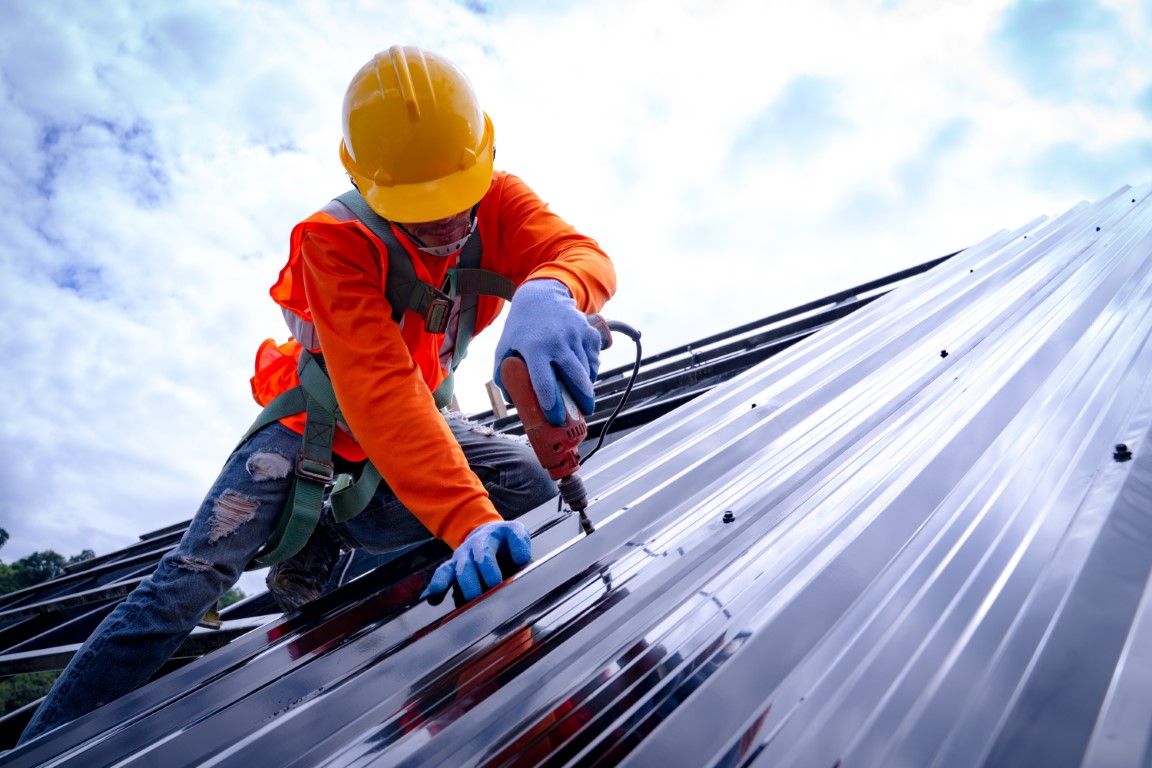When it comes to commercial buildings, flat roofs are incredibly common, but “flat” is a bit misleading. Almost all flat roofs actually have a slight slope, or pitch, to help water drain off instead of pooling. Why? Because standing water (called ponding) can cause leaks, structural damage, and void many roofing warranties.
Table Of Contents:
What’s The Ideal Slope For A Flat Roof?
How To Slope a Flat Roof
1. Tapered Insulation
2. Structural Slope
3. Lightweight Insulating Concrete
4. Pavers or Tapered Roof Decking Systems
Factors To Consider When Designing A Flat Roof Slope
Benefits Of Sloping Your Flat Roof
Considerations Before You Add a Slope
What’s The Ideal Slope For A Flat Roof?
Industry standards and building codes recommend a minimum slope of ¼ inch per foot (that’s roughly a 2% slope or between 1 and 10 degrees). This gentle pitch isn’t noticeable to the naked eye but is essential to push water toward drains, gutters, or scuppers.
Appropriate Roofing Systems for Sloped Flat Roofs:
Flat roofs are often called low-slope roofs and can be covered with materials like:
- PVC (Polyvinyl Chloride)
- EPDM (Ethylene Propylene Diene Monomer)
- TPO (Thermoplastic Polyolefin)
- BUR (Built-Up Roofing)
- Modified Bitumen (MBR)
Each roofing material interacts differently with slopes and drainage, so slope design can influence the best choice of roofing system.
Building Codes and Regulations:
The International Building Code (IBC) requires that low-slope roofs have a minimum design slope of ¼ inch per foot. When replacing a roof, exceptions exist if positive drainage is maintained, meaning water does not pond but flows off properly. Ensuring positive drainage is crucial not only for code compliance but also to protect your roof’s warranty and longevity.
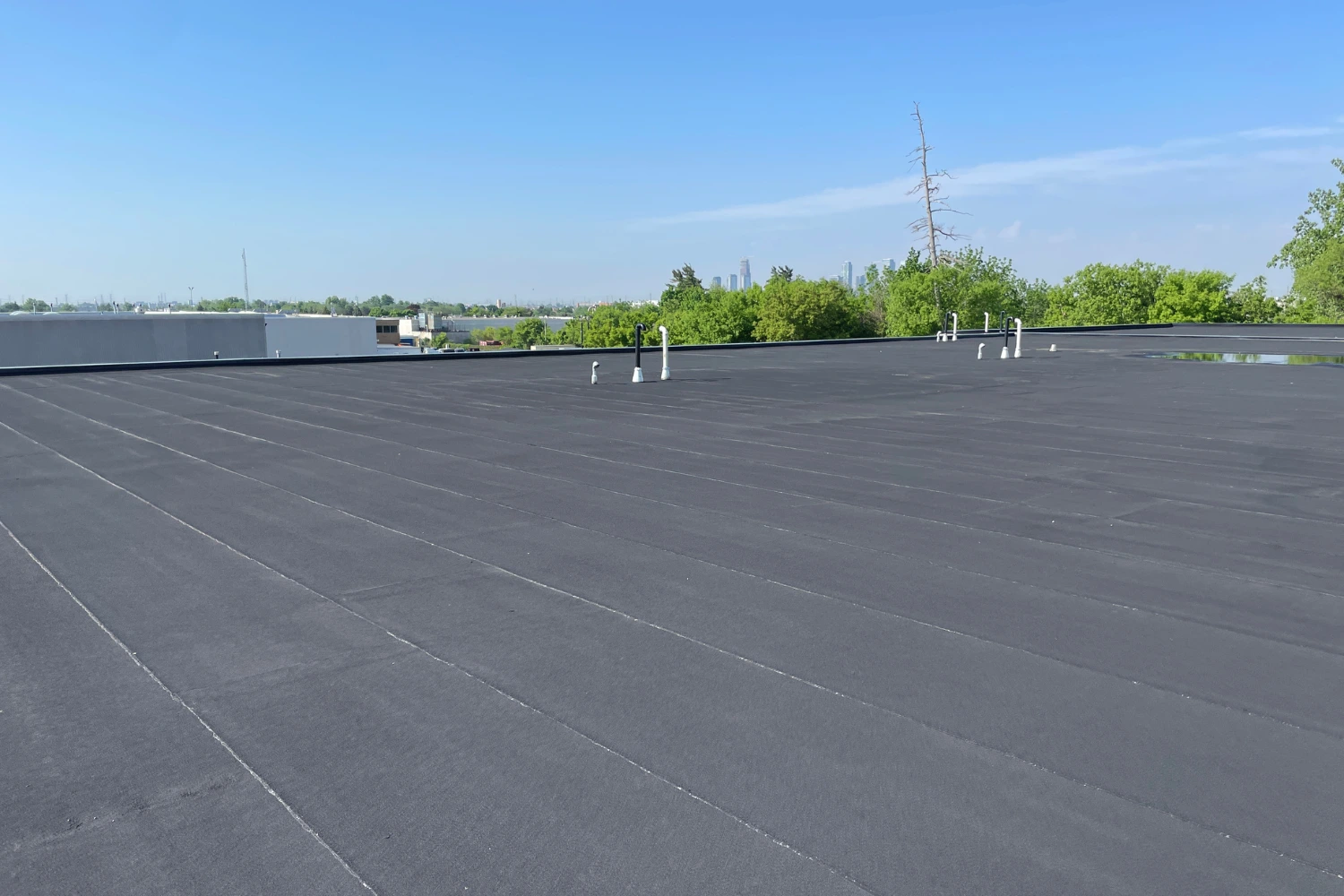
How To Slope a Flat Roof
There are several methods to add a slope to flat roofs, but the most effective and commonly used, especially for commercial buildings, is tapered insulation. Here’s an overview of each option:
1. Tapered Insulation (Our Expert Recommendation)
This involves installing rigid foam insulation panels that gradually increase in thickness, creating a slope to direct water toward drains. It’s the preferred solution because it can be designed precisely to meet code, adds insulation value (R-value), and works well on both new roofs and replacements.
Pros:
- Cost-effective over the long term
- Provides both slope and thermal insulation
- Customizable slopes and thickness
- Extends roof lifespan by eliminating ponding
Cons:
- Requires expert design and installation
- Initial material cost can be higher than some alternatives
Best for:
Most commercial flat roofs, especially when reroofing or when the existing deck slope is inadequate.
2. Structural Slope (Sloping the Roof Deck)
This method involves physically building the roof deck with a slope during the initial construction or a major renovation. Essentially, the framing or substrate underneath the roof membrane is designed with a built-in incline to direct water toward drains or edges.
Pros:
- Creates a permanent, built-in slope
- Eliminates the need for additional tapered insulation
Cons:
- Often expensive and complex
- Not practical for existing buildings without major structural work
Best for:
New construction or full roof replacements where budget allows structural adjustments.
3. Lightweight Insulating Concrete
Also called “lightweight insulating fill,” this is a poured material applied over the existing roof deck to create a slope. It’s a cement-like product mixed with lightweight aggregates to reduce weight but still provide insulation and slope.
Pros:
- Durable, seamless slope creation
- Can conform to complex roof geometries
Cons:
- Heavy, adding load to the structure
- More expensive and labour-intensive than tapered insulation
Best for:
Specific retrofit projects where insulation and slope must be combined with structural capacity.
4. Pavers or Tapered Roof Decking Systems
In some cases, especially on concrete roof decks, pavers (large concrete or stone tiles) or specialized tapered decking systems are installed with a slight incline. These surface materials are laid so that one edge is slightly higher, helping water flow toward drains or scuppers.
Pros:
- Can add slope without removing the existing roof membrane
Cons:
- Limited slope capability
- Often a temporary or partial solution
Best for:
Concrete roof decks needing minor slope adjustments.
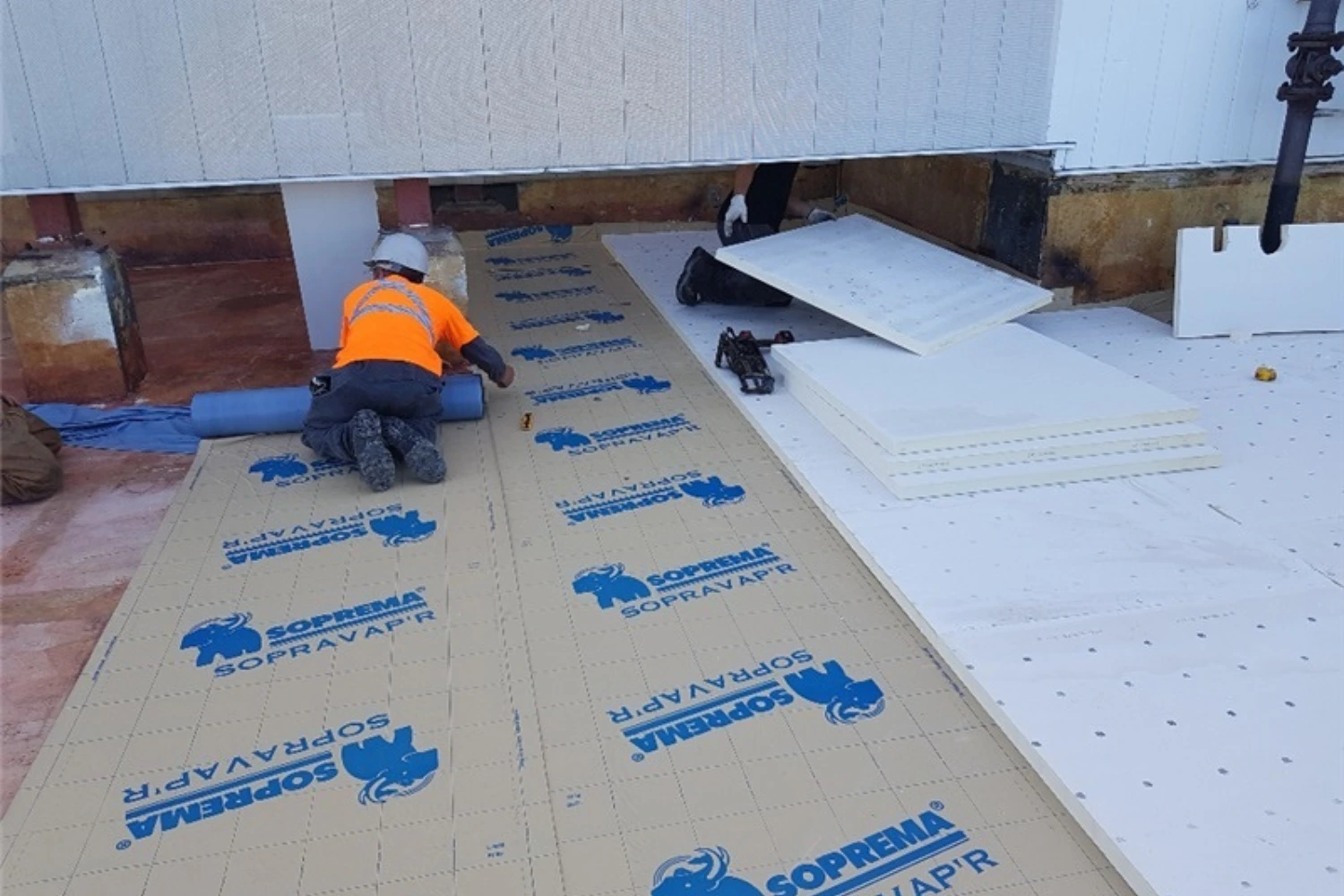
Factors To Consider When Designing A Flat Roof Slope
Designing the right slope for your flat roof isn’t just about adding incline – several key factors must be considered to ensure the system performs well over time:
- Roofing Material Compatibility: Different membranes and roofing systems work better with specific slopes and insulation types.
- Building Codes & Warranties: Adhering to local codes (like IBC) and manufacturer warranty requirements for slope and drainage is critical.
- Existing Roof Condition: The current roofs shape, slope, and structural capacity impact how much slope you can add.
- Drain Location & Number: Position and number of drains influence how the slope should be distributed. For example, a four-way tapered system slopes water from all directions toward a central drain, ideal for square roofs. Two-way systems suit rectangular roofs.
- Roof Accessories: Installing skylights, vents, pipes, and HVAC units affect water flow and may require “crickets” (small slopes diverting water around obstacles).
- Climate Considerations: Roofs in snowy or rainy regions benefit from steeper slopes (within flat roof limits) to shed moisture effectively.
- R-Value Requirements: Insulation needs must be balanced with slope, ensuring adequate thermal resistance without sacrificing drainage.
- Structural Limitations: The Thickness of tapered insulation affects roof edge details and flashing heights – these must be designed accordingly.
In some cases, if positive drainage is achieved and building codes allow, certain factors like slope thickness might be adjusted, but these decisions should always involve a roofing professional.
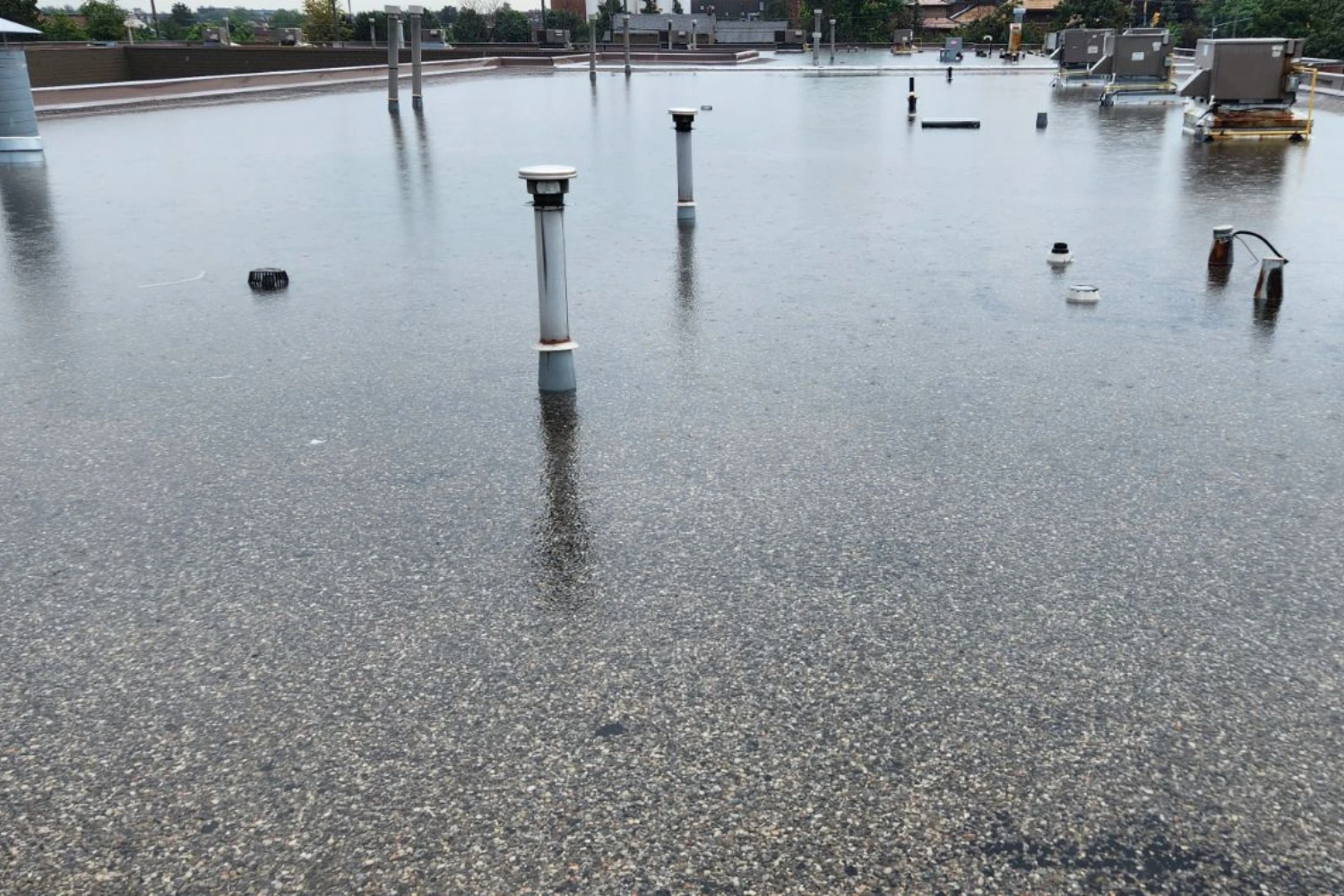
Benefits Of Sloping Your Flat Roof
Adding proper slope to your flat roof offers many advantages:
- Prevents Ponding Water: Standing water accelerates roof deterioration, promotes leaks, and invites mould and algae growth.
- Extends Roof Life: Improved drainage reduces wear and tear, keeping your roof performing longer and reduces the required repairs for flat roofs.
- Maintains Warranty Compliance: Most roofing manufacturers require positive drainage to keep warranties valid.
- Improves Energy Efficiency: When combined with tapered insulation, slopes can enhance the roof’s thermal resistance.
- Protects Building Structure: Water intrusion can damage structural elements; proper drainage safeguards your investment.
- Reduces Maintenance Costs: By preventing water damage, sloped roofs typically need fewer repairs and less frequent replacement.
- Complies with Building Codes: Ensures your roof meets legal and insurance requirements, avoiding costly fines or claims issues.
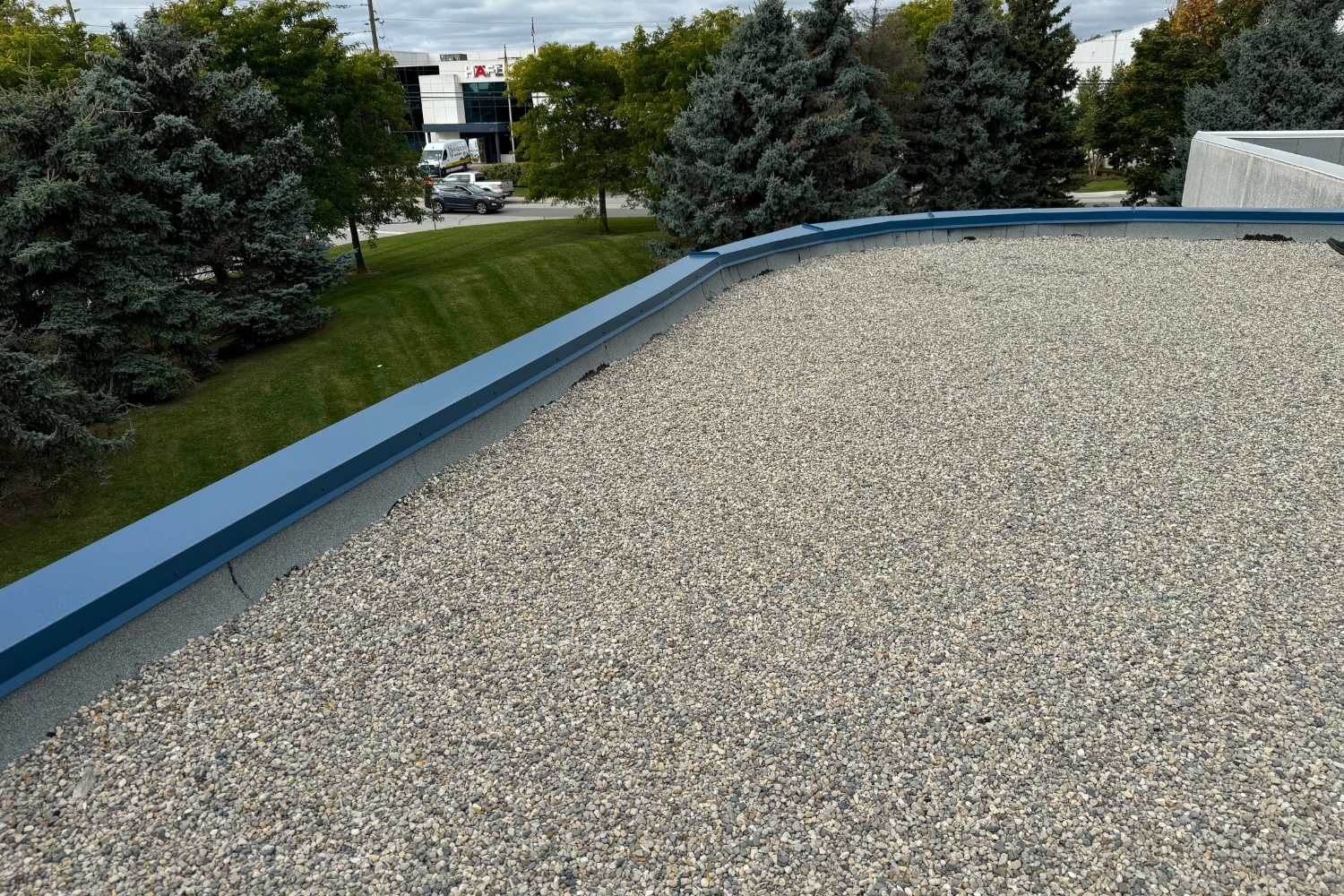
Considerations Before You Add a Slope
While the benefits are clear, there are a few things to weigh before adding slope to a flat roof:
- Cost: Initial installation of tapered insulation or structural slope adjustments can be costly, but often pays off over time.
- Roof Edge and Flashing Adjustments: Increased insulation thickness may require modifications to parapets, flashings, and roof edge details.
- Weight Load: Adding materials like tapered insulation or concrete adds weight; structural assessment is necessary.
- Design Complexity: Achieving the right slope requires expert planning, especially around drains and rooftop equipment.
- Value Engineering Risks: Cutting corners on slope design or insulation thickness to save money can cause premature roof failure and void warranties.
- Timeline: Roof slope modifications may extend the roofing project timeline, particularly if structural work is involved.
Don’t wait for ponding water to cause costly damage or void your roof warranty. Our team of flat roofing experts specializes in designing and installing tapered insulation systems tailored to your building’s unique needs. Whether you’re planning a new roof or a replacement, we’ll ensure your roof drains properly, meets code, and stands the test of time.
Contact us today for a free roof inspection and expert consultation! Let’s work together to keep your building dry, energy-efficient, and protected for years to come.


